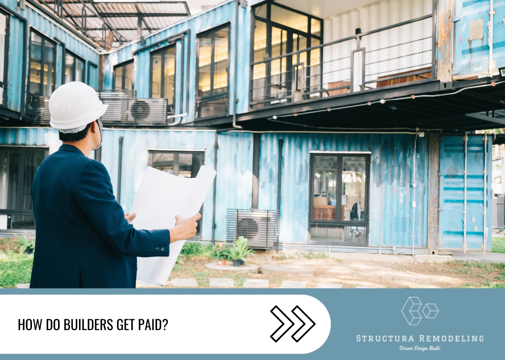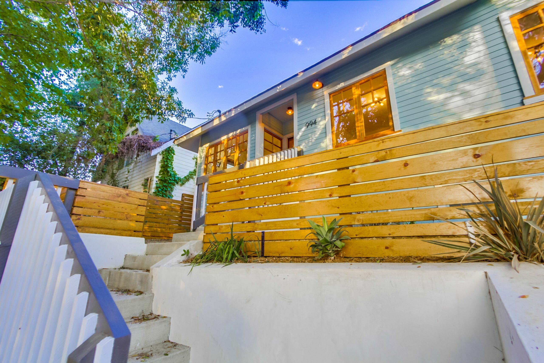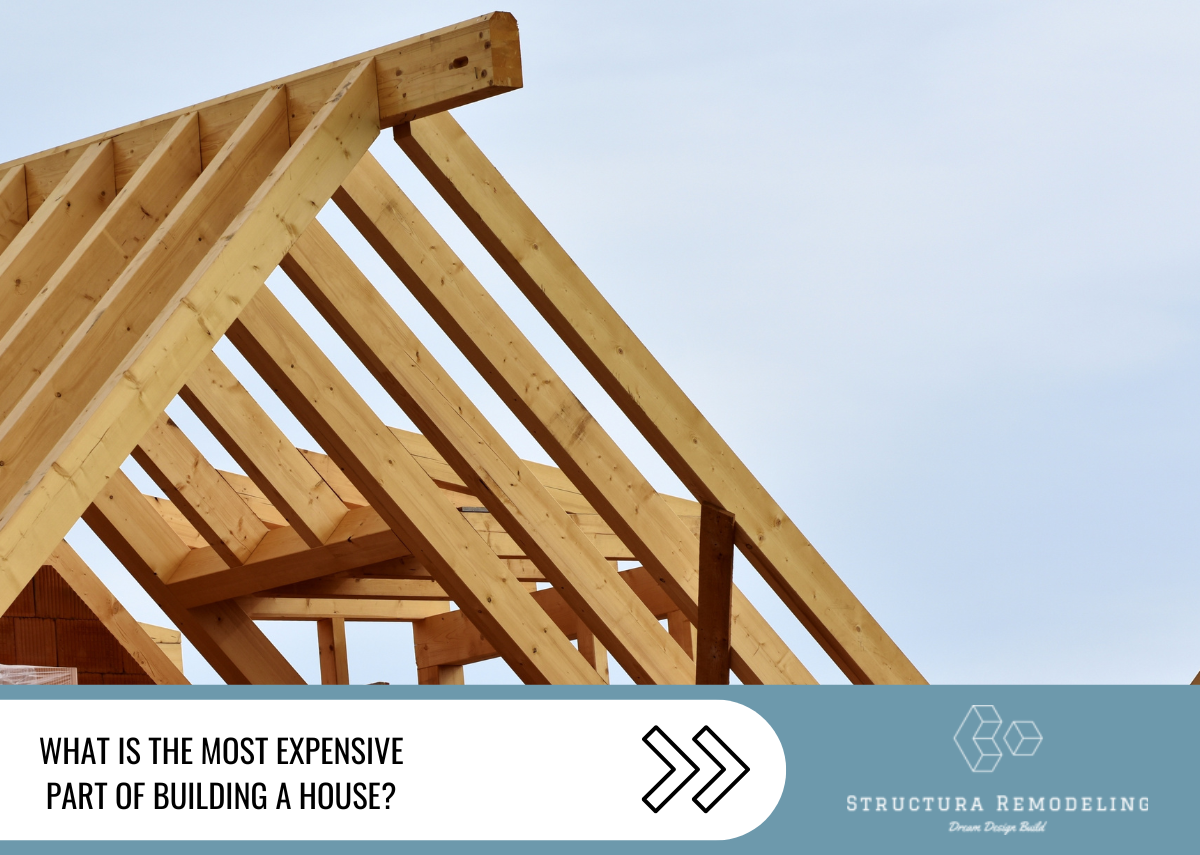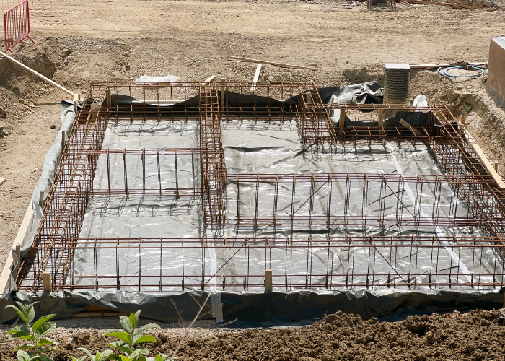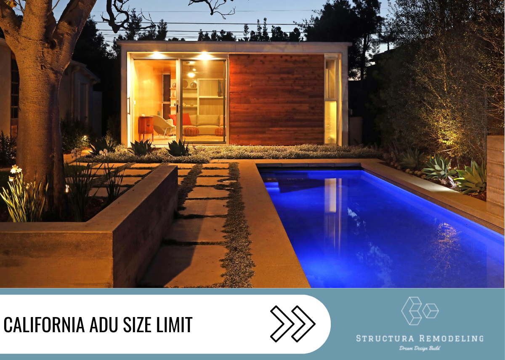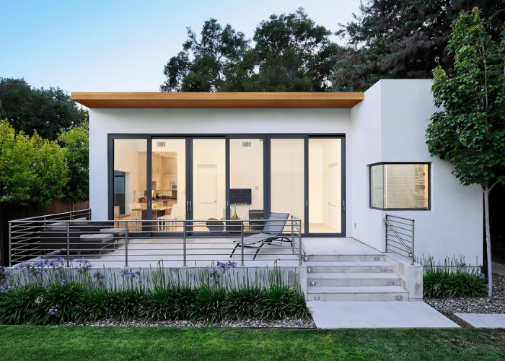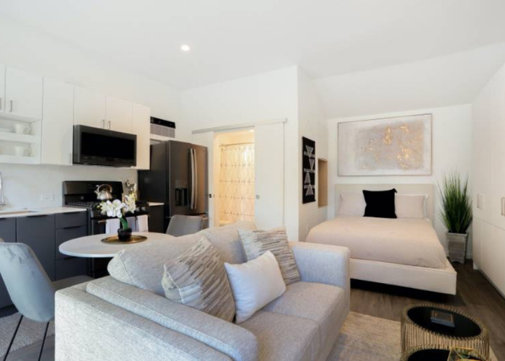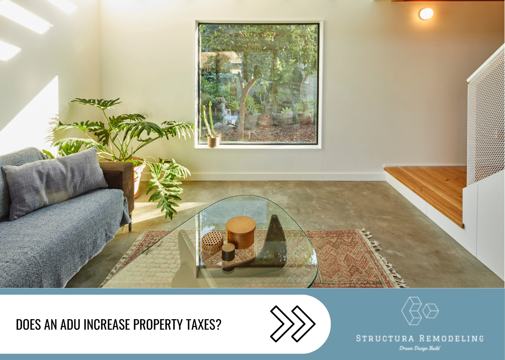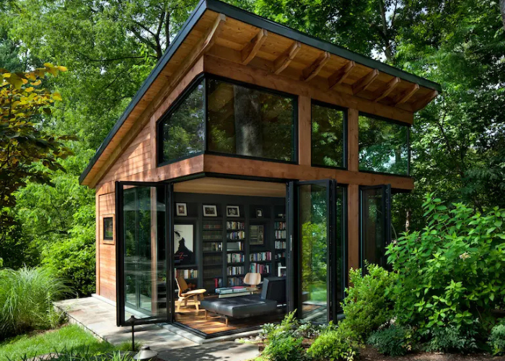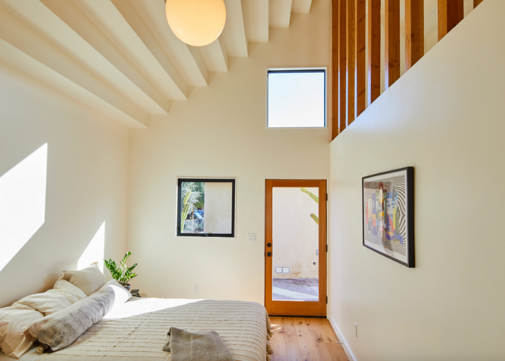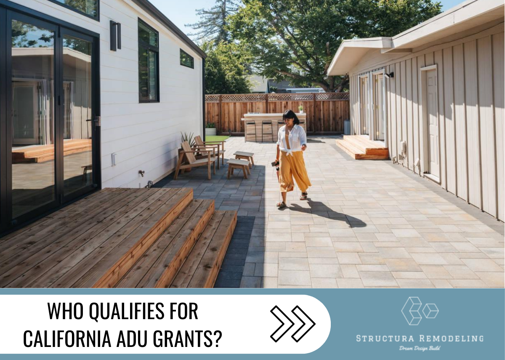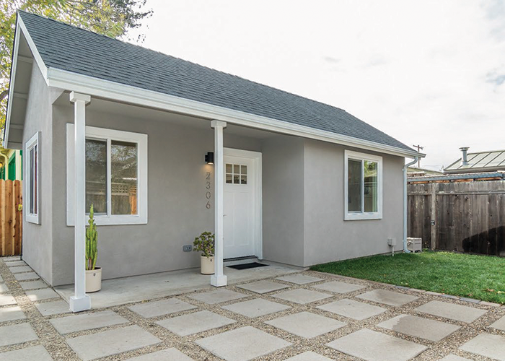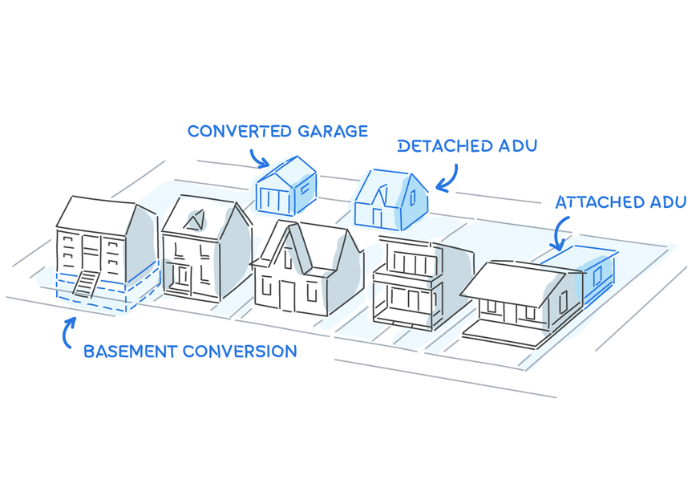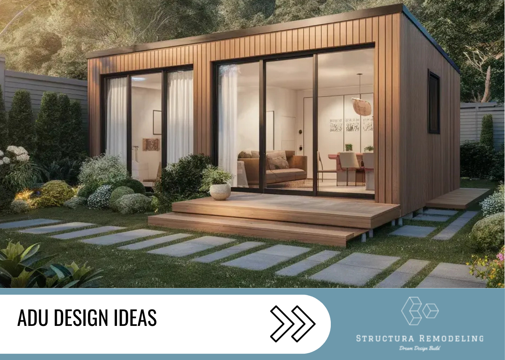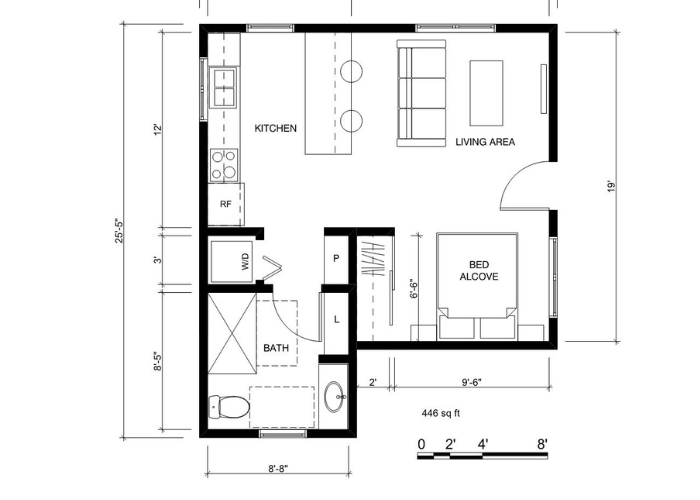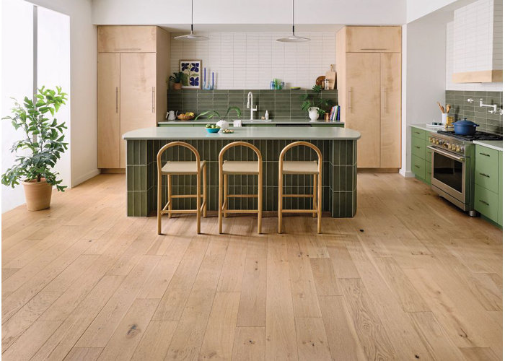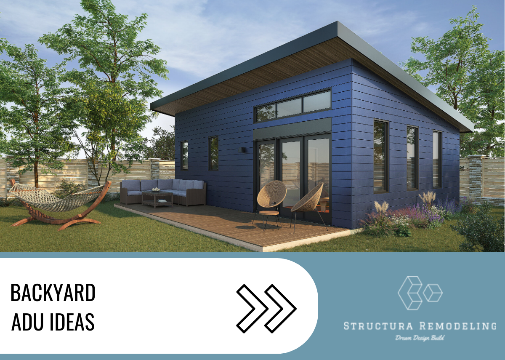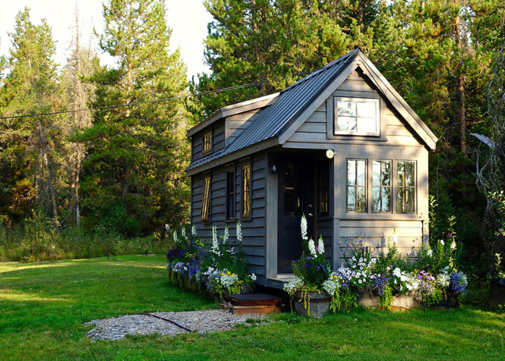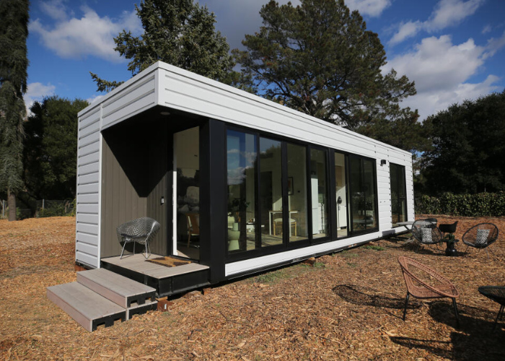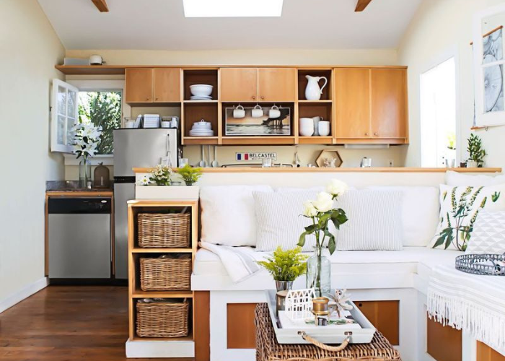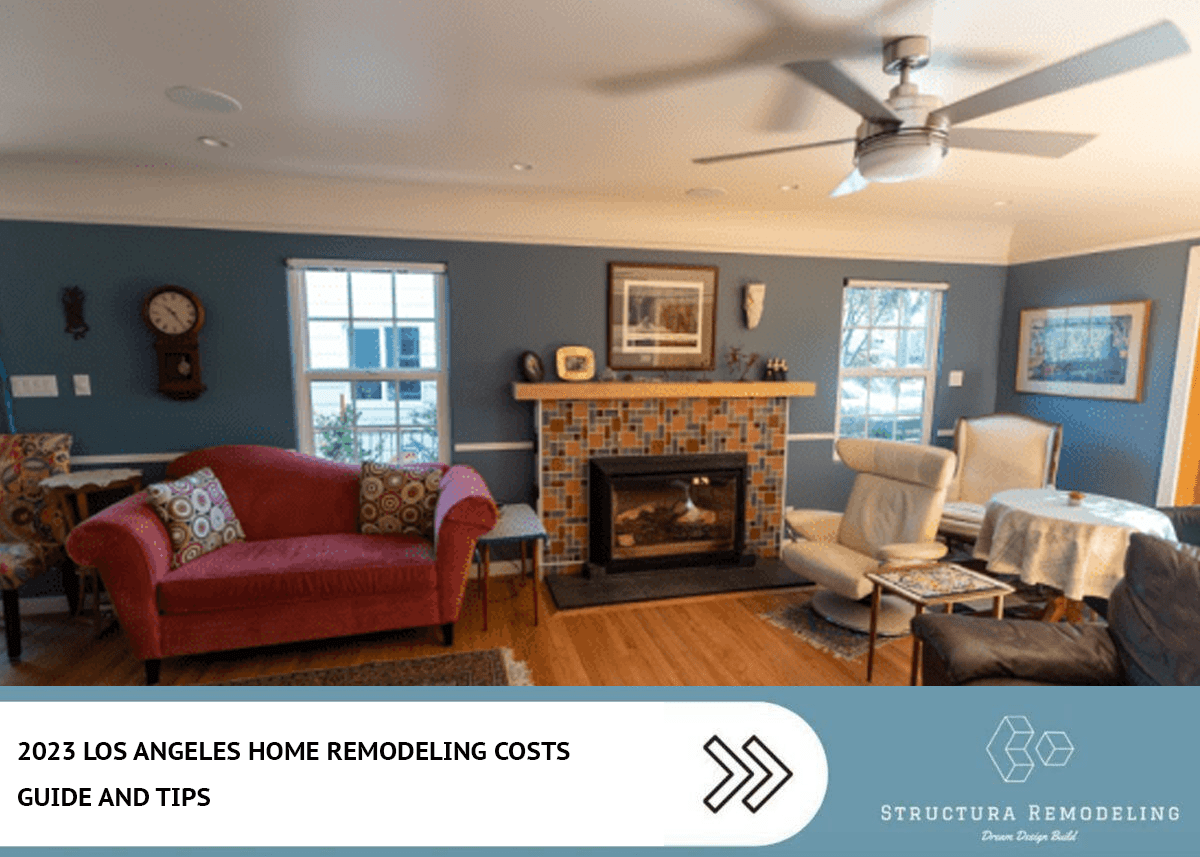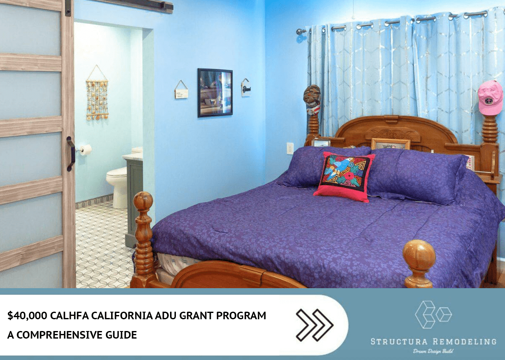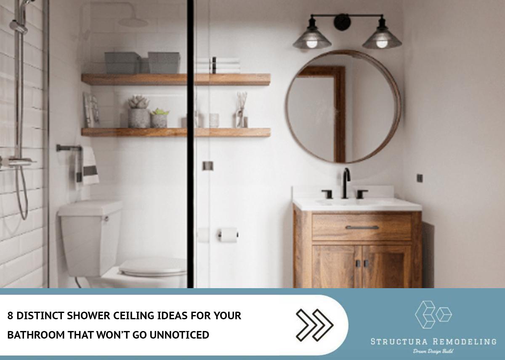When you are building a house, having a home renovated, or having repair work done on your home, the most important matter is arguably paying for the work at hand.
In the world of construction there are different payment models that determine how money gets from the client to the builder. Here we will go into how builders get paid for their hard work.
Construction Contracts: Types and Payment Terms

There are different types of construction contracts such as lump-sum, cost-plus, time & materials, and unit pricing. Lump-sum payments, where builders get a set fee for the entire project. A cost-plus contract is where the contractor is paid separately for the materials and then their negotiated fee.
Time & materials is where the contractor is paid separately for their, as the name implies, time and the cost of materials. These agreements clarify the project scope and expectations, ensuring both parties understand the financial commitments involved.
Builder’s Invoices and Progress Claims
Invoices are critical for keeping track of payments. Builders use invoices and progress claims to keep track of when work has been rendered and paid for. Invoices detail the work completed and the amount of money owed.
A process claim is a request for payment based on the present status of the project. Utilizing this system ensures that builders have a steady cash flow, which in turn ensures project momentum is maintained while covering the ongoing costs.
Payment Schedules and Milestones
Project milestones determine the ultimate payment schedule. When a phase of the project is completed, a portion of the total payment is released to the builder. This system ensures that payments are handled in a timely manner in direct correlation to the progress made.
It also serves as an incentive for the builder to work in a timely manner. Some home builders in Los Angeles may offer additional payment offers in the name of being more flexible as a means of gaining an advantage over their competition.
Cost-Plus Contracts vs Fixed-Price Contracts
There are different pros and cons offered by cost-plus and fixed-price contracts. A cost-plus contract allows for payment of the actual costs of the project in addition to a profit margin. This is good when the scope of a project is difficult to determine.
A fixed-price contract has a set price, no matter what the ultimate cost of the project turns out to be. This is the preferred method when there is a need for a concrete and clear budget. Each contract type will influence the builder’s costs and profit margin.
Retainage in Construction Payments
Retainage is where a portion of payment is held until the project has been completed. This is to ensure that the project, whether it’s a remodel or a new construction in Los Angeles, has been completed to full satisfaction.
This affects the amount that the builders and subcontractors receive. Think of it as a type of security deposit for the client, should the finished work prove to be unsatisfactory.
Mechanic’s Liens and Payment Security
A mechanic’s lien is a legal tool used by builders in order to secure payment. If for whatever reason a builder isn’t paid then they are able to file a lien against the property the project pertained to.
This makes sure that they will be compensated for their work. In order for this process to work, there must be legal documentation that is filed within specific timelines. This is an essential security measure for builders.
Change Orders and Additional Work Payments
A change order is simply an update or additional to a project plan that can affect both the scope and cost of the project. Keeping track of these changes through documentation is essential to ensuring that there is clarity and understanding on any new work items.
This process can cause an increase in the cost of the project, and it may also require additional service charges. This can have major implications on the overall financial plan.
Escrow Accounts in Building Projects

Escrow is a critical element in the payment process. Funds are held securely in escrow until specific phases of the project are completed. This system is beneficial to builders, suppliers, and clients because it assures that money is released under terms that all parties have agreed upon.
This guarantees builders that their payment will be received upon milestone completions while both clients and suppliers get protection from potential non-fulfillment of obligations.
Construction Payment Disputes and Resolution
An unfortunate possibility is that of a payment dispute. A payment dispute in construction often occurs due to misunderstandings and disagreements over the scope of a project, quality disparities, or cost.
In order to resolve such disputes involves negotiation, mediation, or, if things go far enough, arbitration. That final step ensures privacy and continued professionalism. In order to prevent such disputes here need to be clearly defined contracts and open conversations among all parties.
Pre-construction Services and Payment
If you want your construction project to go smoothly then you need pre-construction. Pre-construction includes project assessment, feasibility, studies, and design work.
These services often require upfront payment and can have a major impact on the project’s financial plan. Investing in pre-construction services can help you better manage your time and reduce potential risks during the building phase. Omitting pre-construction services could lead to major regret.
Direct Costs, Indirect Costs, and Profit Margins
Direct costs are any expenses that go directly towards the building work. Labor and materials are direct costs. Meanwhile, indirect costs include office rentals, utilities, and other forms of overhead. Builders will calculate the profit margins by assessing the costs and adding in a desired profit percentage.
Digital Payment Solutions for Builders
Digital payment solutions are becoming more and more prevalent in the workforce, and the construction industry is no different. Digital payment solutions offer greater ease and more robust security measures which streamline transactions while reducing the risk of error or fraud.
They can also significantly improve efficiency when managing finances and also provide real-time payment tracking. This will increase the transparency of the payment process.
Conclusion
Knowing payment structures is essential for builders to maintain their financial stability and overall quality and success of projects.
By maintaining efficient payment processes, the construction industry will continue to be a healthy one. Builders who adhere to their contracts and remain steadfast in their work will be able to maintain financial stability.
Sources
First Merchants Bank. (n.d.). How does my builder get paid? Retrieved January 21, 2025, from https://www.firstmerchants.com/personal/borrowing/mortgages/compare-mortgages/construction-loans/how-does-my-builder-get-paid
National Association of Home Builders (NAHB). (n.d.). How do builders charge for their services. Retrieved January 21, 2025, from https://www.nahb.org/subsites/log-homes/buyers-guide/building-your-team-pages/how-do-builders-charge-for-their-services
Levelset. (n.d.). Guide to getting paid for construction work. Retrieved January 21, 2025, from https://www.levelset.com/blog/guide-getting-paid-construction-work/

