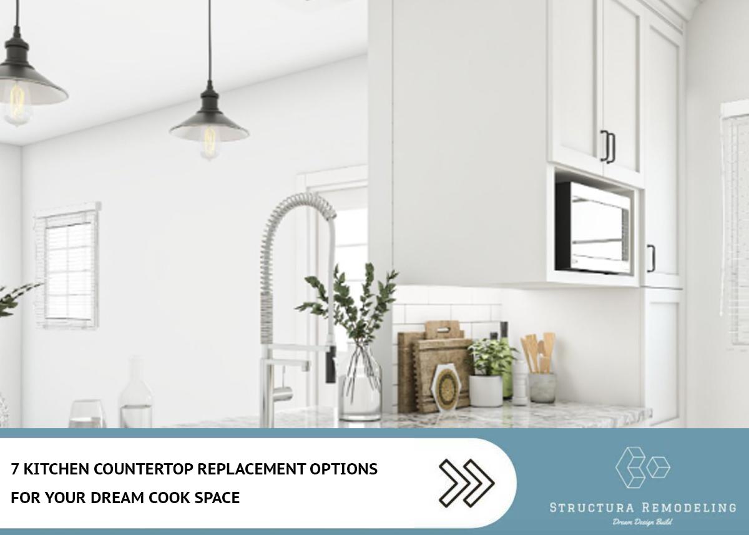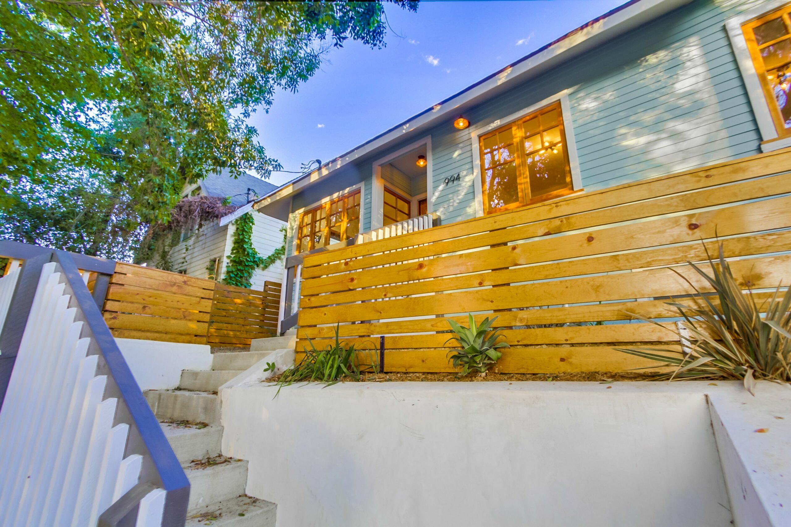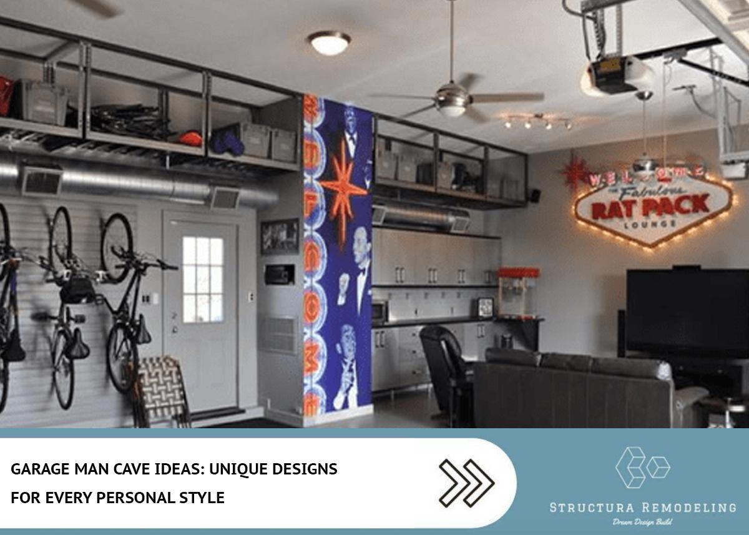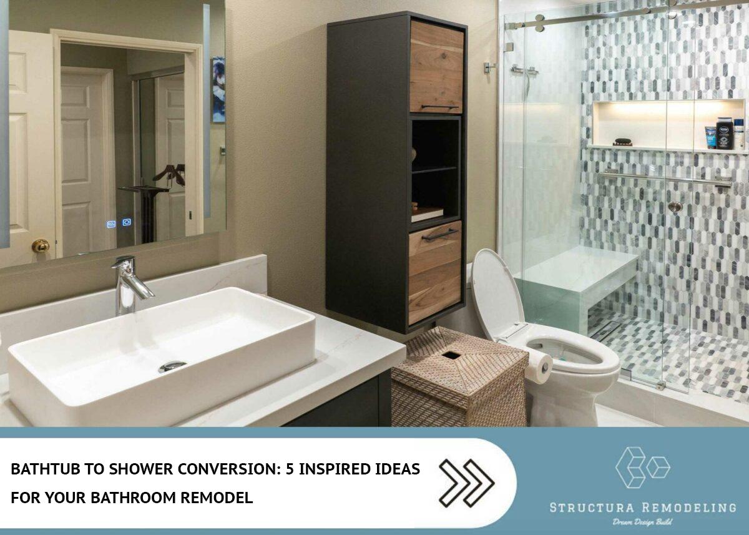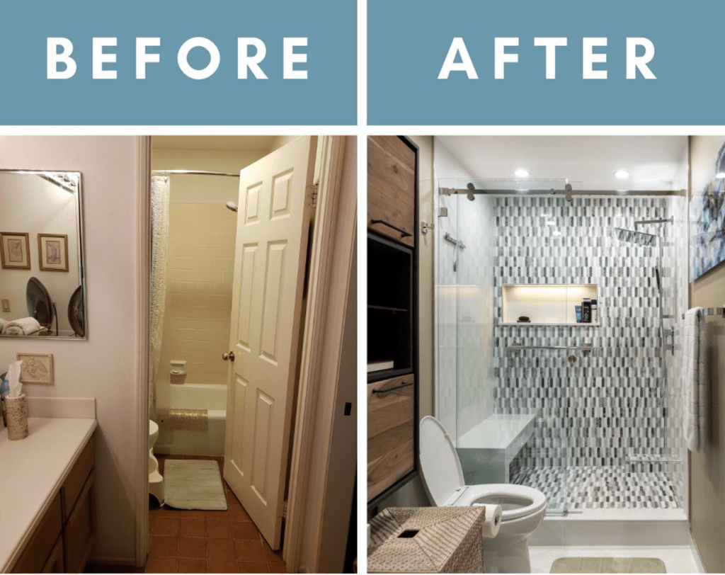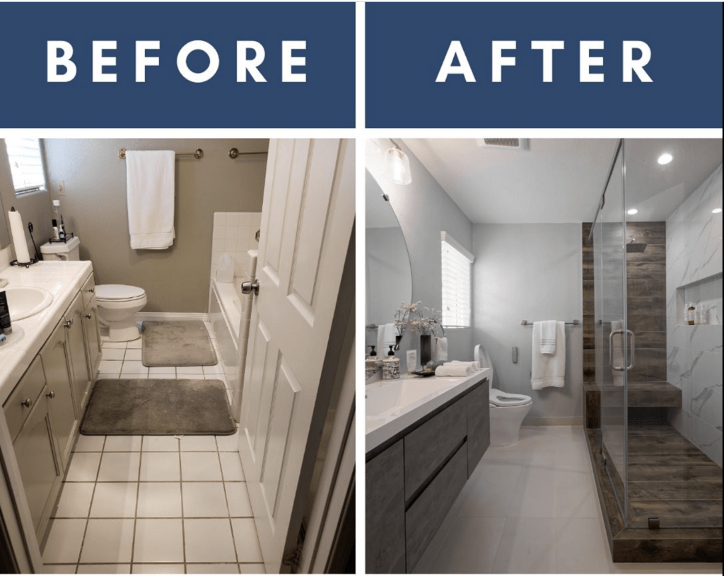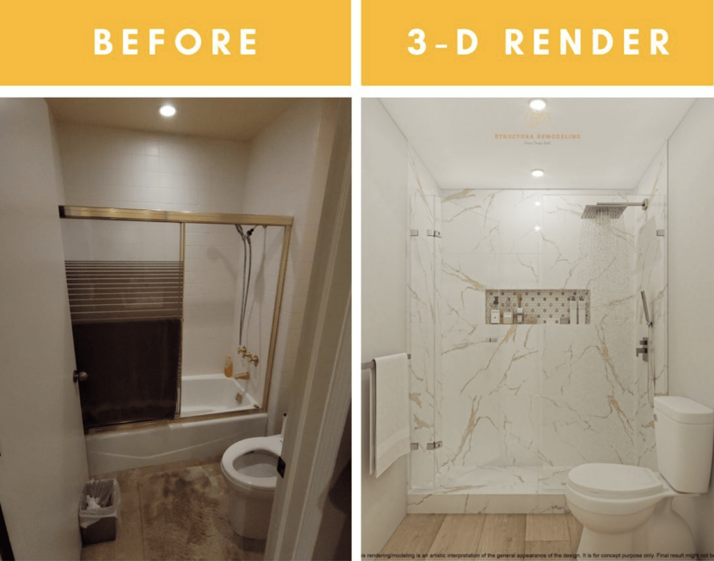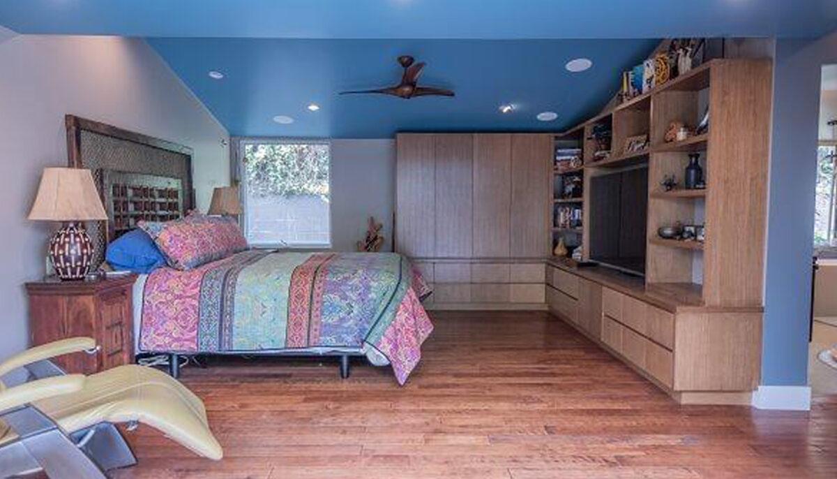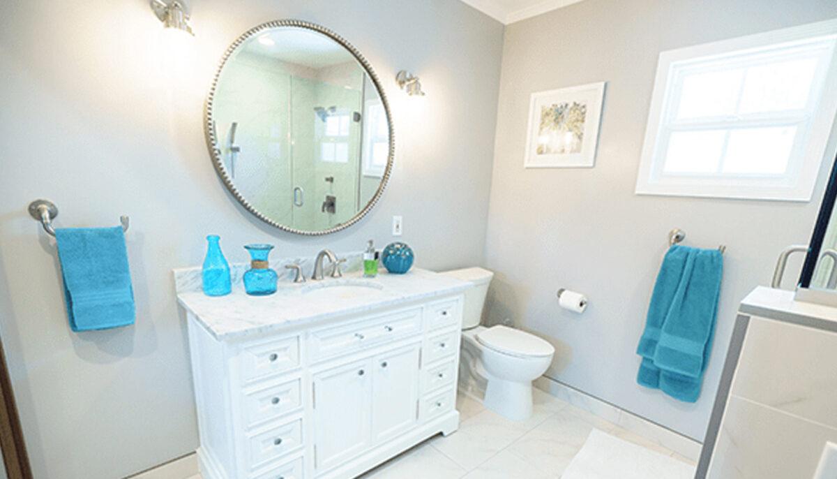There’s no question that the kitchen is the heart of the home. Whether you’re hosting a party or simply gathering for a family meal, everyone always ends up in the kitchen. It’s no wonder then why kitchen renovations are usually at the top of every homeowners wishlist. Afterall, it serves not only as a functional space but also as an entertainment hub!
While most homeowners are willing to take on some simple DIYs to create the kitchen of their dreams, a kitchen countertop replacement is a whole different ball game. If you’re planning to replace a kitchen countertop but you’re not sure where to start, you’re in the right place. Find out the factors to consider, material options and more right here!
Factors to Consider For a Kitchen Countertop Replacement
The decision to replace a kitchen countertop comes with several factors to consider, all of which you’d be smart not to neglect! Keep in mind the factors below when narrowing down your replacement selections.
- Price: One of the most important factors in a kitchen countertop replacement is your budget. Nothing’s worse than finding a material you love only to find it’s out of your price range. Consider your budget for the product, coupled with the amount needed and research each material’s average cost for that amount first.
- Cleanliness: Not all countertops are created equal when it comes to level of cleanliness. Quartz for instance is a very hygienic option as it’s non-porous. More porous surfaces like stone can be used but yearly sealing is a must to keep them safe and clean for use.
- Durability: With different measures of durability, you want to make sure your replacement matches your expectations for longevity. Materials like granite have a great deal of durability, whereas materials like tile are more susceptible to cracks and chips.
- Color: The color of your countertops doesn’t boil down to aesthetic preferences alone; Though the color itself does have the power to mold your kitchen into the design that fits your personal vibe. It’s important to note that darker counters will show more in the way of streaks and food particles.
1. Granite
Pros: Granite has been among the most common kitchen countertop replacement options for some time now. No slab looks alike and its wide variety of color options is a huge draw. Differences in the granite veins also give this material a unique look. A non-porous material, it’s a clean surface that holds its own against heat, cracking and the like.
Cons: There are a few concerns to remember though. Granite is a very heavy material. You’ll have to be sure your countertops or subsurface are strong enough to withstand their weight. Their patterns also vary. Know that when you pick the color and style you like, the product you get might not be an exact match.
2. Wood
Pros: If you’re searching for a touch of the natural, wood countertops are for you. They have the ability to create a warm, homey feeling. With a natural antibacterial agent, they make for a safe cutting surface. They’re also one of the most eco-friendly countertop replacement options. Wood also comes at a much lower cost per square foot, making it a more affordable choice depending on the variety of wood.
Cons: Wood countertops need to be oiled frequently for protection. Even with this protection, wood is still vulnerable to much damage; Including scratches, water damage, heat damage, dents and the like. All of these potential damages require a good bit of time, maintenance, and resources to fix.
3. Quartz
Pros: Hands down the most popular kitchen countertop replacement material in recent years, quartz isn’t just pleasing to the eye. Similar to granite in many ways, you can find it in many patterns. Its low maintenance factor makes it incredibly appealing as it requires no sealing and cleans well. It’s also stain resistant and non-porous making it highly durable.
Cons: Even though the slabs look polished, the fact that the seams are often noticeable are a drawback. These counters do have heat resistance but somehow their level of resistance doesn’t match up to that of granite. Last and maybe the hardest pill to swallow is the cost. If you’re looking for affordability, quartz isn’t your best bet.
4. Laminate
Pros: Laminate can get a bad rap sometimes, but it does have some noteworthy qualities when it comes to a kitchen countertop replacement. Namely, it’s an affordable choice with easy clean up and a stain resistance finish. It’s manufactured in a color that’s sure to suit any preference and usually a quicker install as it only requires simple cuts.
Cons: Unfortunately, laminate countertops are near impossible to repair. They’re extremely susceptible to wear and tear and they’re not expected to last nearly as long as other materials. Laminate isn’t most people’s first choice either and wouldn’t have a positive affect on your home’s resale value.
5. Engineered Stone
Pros: You don’t have to worry about engineered stone’s beauty being interrupted with seams as the entire top surface is one solid piece. A non-porous material, it’s resistant to cuts and knicks making food prep a breeze. With engineered stone you get the gorgeous look of natural stone at a much lower cost.
Cons: These countertops are super heavy and require a special frame that comes at a high cost. They’re also not entirely heat resistant. This can become an inconvenience in more than one way. Obviously, you’ll want to be cautious about placing pots and pans directly on the counter. Likewise, if you have any countertop appliances, you’ll need to be sure they aren’t producing too much heat at their base.
6. Tile
Pros: While tile countertops might not be for everyone, they make for a unique and artistic look that won’t go unnoticed. A strong material with endless design and color options, it’s great at resisting stains and wear and tear. Another bit of good news – any cracks and chips are easily remedied with a simple tile replacement.
Cons: Grout lines can be an issue harboring germs and crud. They’ll require re-sealing in order to reduce this issue year after year. Tiled countertops also tend to be uneven which can become a problem with using cutting boards and such.
7. Marble
Pros: An attractive surface with tons of character, the softness of marble allows for even more detailed cuts than other stones. It’s also a fan favorite in the baking crowd since it naturally stays cool. This makes it perfect for rolling dough! A long-lasting option, it’s sure to draw in homebuyers when the time comes to sell.
Cons: Marble’s beauty comes at a cost that many aren’t willing to spend on a simple kitchen countertop replacement. It requires a lot of maintenance and sealing. Similarly, it does stain more than other surfaces due to its porousness. They can also take on some significant scratching that is very hard to repair. Marble also has the potential to undergo patina, a process where oxidation changes the original color.
8. Concrete
Pros: As you may have guessed, concrete countertops are particularly durable. They’re also easy to maintain, only requiring resealing every few years. One of the best aspects of concrete counters though is their customization. With an impressive number of options, you can select different textures, edges, and even decorative particles mixed in.
Cons: Concrete countertops aren’t as cheap as many may think. The main reason is due to the amount of labor and expertise required. They’re also fairly vulnerable to chipping and staining. They’re definitely not among the mainstream choice for a kitchen countertop replacement.
9. Stainless Steel
Pros: Offering a polished look (literally), stainless steel creates a bright and clean cooking space. A non-porous surface, it’s water resistant and the arguably the most hygienic countertop option. It doesn’t burn or stain and is very easy to clean and maintain over time.
Cons: If you do decide to place pots and pans on these counters, the contact with metal pans could risk denting and scratching. They’re also on the higher end when it comes to price. Last, they tend to give off a more industrial look in certain situations; Sometimes even unwelcoming.
Conclusion
A kitchen countertop replacement stands to change the entire feel of your cook space. From natural wood to sleek and smooth quartz, there’s something to fit everyone’s personal style. A project requiring much precision and experience, you want the best professionals on your side to get the job done right!
We’re ready to assist! Get a FREE kitchen countertop replacement consultation in the Los Angeles area! Call Structura Remodeling at 1-800-922-4613 or schedule a free consultation here:
https://www.structuraremodeling.com/schedule-a-free-consultation
*Serving Los Angeles county and surrounding areas*
Call Today 1800-922-4613 for a free in-home estimate.
Structura Remodel and Design Company…Dream. Design. Build.
FAQ
What’s the return on investment (ROI) for a kitchen countertop replacement?
If you’re wondering whether or not your time, money, and efforts are worth the hassle, let this quell your fears: When you replace a kitchen countertop you’ll see somewhere between a 60 to 80 percent ROI. Currently, quartz is said to have the best resale value when it comes to attractive potential homebuyers, granite being a close second. Regardless of what you choose, a kitchen countertop replacement will undoubtedly raise your home value.
Can you replace just the countertops?
You can absolutely replace just your countertops without having to replace all your cabinets. Even so, there’s a few elements of your renovation you might want to consider before deciding against a bigger project altogether. For instance, are your cabinets in good condition? Do they need replacing at this point anyways?
Also, are the aesthetics what you’re looking for? Consider if you’d like a different design or color. Finally, if you’ve been waiting to switch up your kitchen layout entirely, now would be the time. While you can replace just the countertops, be sure to think about the big picture.
How long does a kitchen countertop replacement take?
As far as the actual removal and replacement (if taking place on the same day) it can take as little as a few hours. It’s important to remember this doesn’t include the planning portion of the project. It will take time for your team to record the precise, custom measurements.
Likewise, depending on the material used, an order will need to be placed with your chosen manufacturer to custom cut your countertops.
Can you put new countertops over old ones?
To the surprise of many, you can put new countertops over old ones; Though it may not be in the way you’d think. The most common way to do this is via countertop overlays. These overlays are thin and offer an attractive solution that’s cheaper than most full replacement options based on material alone.
Countertop overlays also come in a variety of common materials like wood, laminate, granite, concrete and the like. With plenty of selection and advantages it’s a viable option for your kitchen countertop replacement.
Do you have to replace your sink when you do a kitchen countertop replacement?
While you don’t have to replace your sink with a kitchen countertop replacement, the likelihood that you will is pretty high. Trending countertop selections like quartz and granite are almost always paired with an undermount sink. This means there’s no metal lip that sits atop the counter’s surface like there would be in a top-mount sink.
Aside from their modern look, undermount sinks also offer other advantages. They make countertop cleaning easier. You can easily scoop excess water or food particles directly from the countertop into the sink without it getting stuck on a top-mounted lip. All that said, even though you don’t have to replace the sink, it’s best in the long run.

