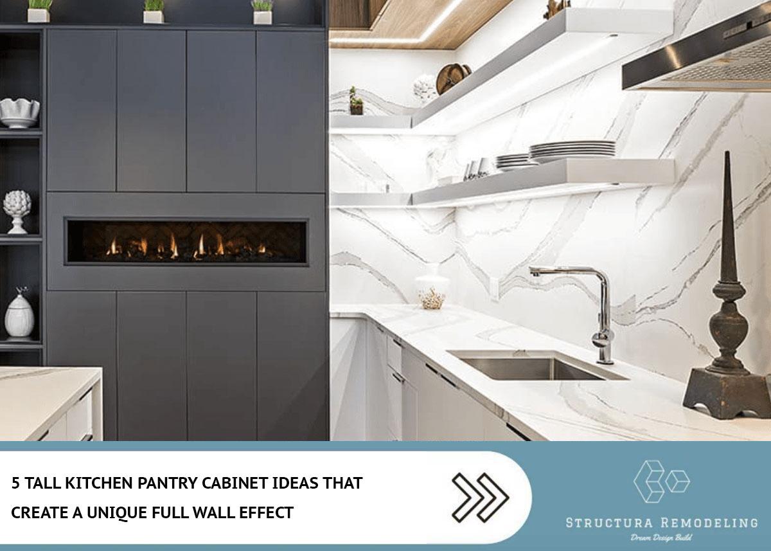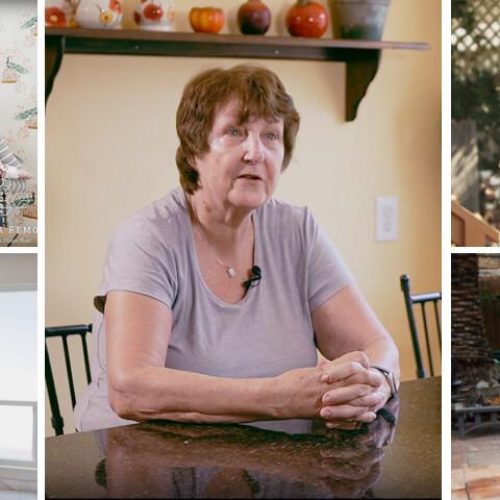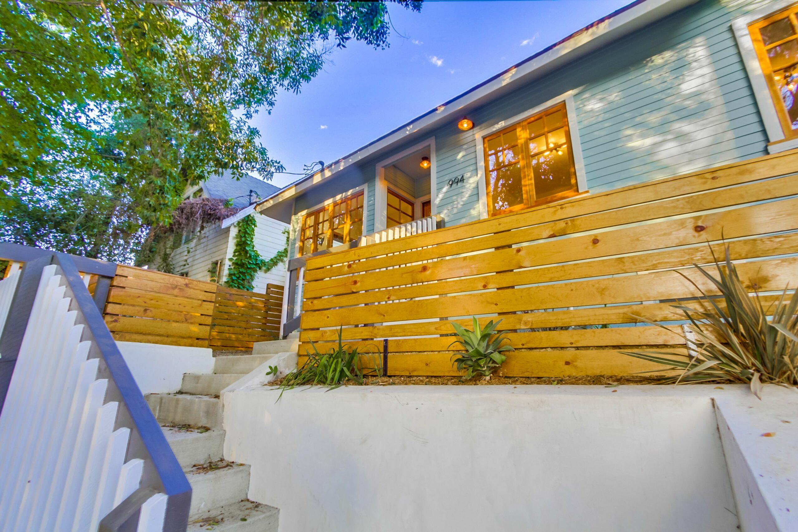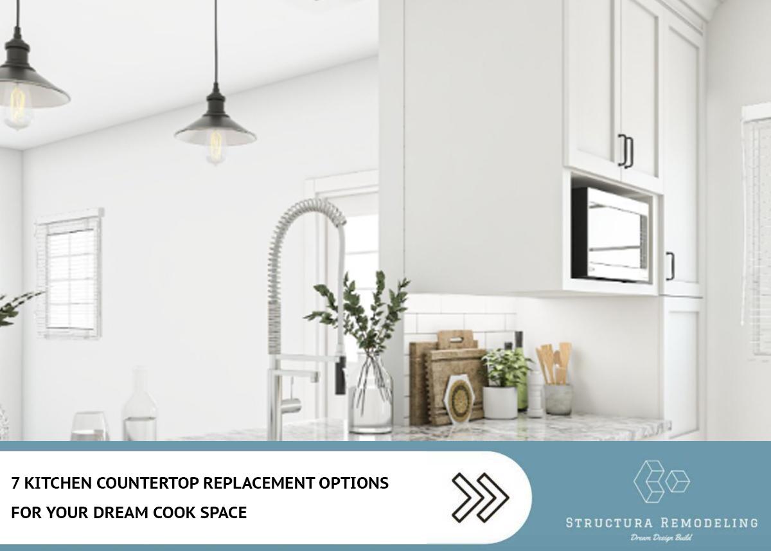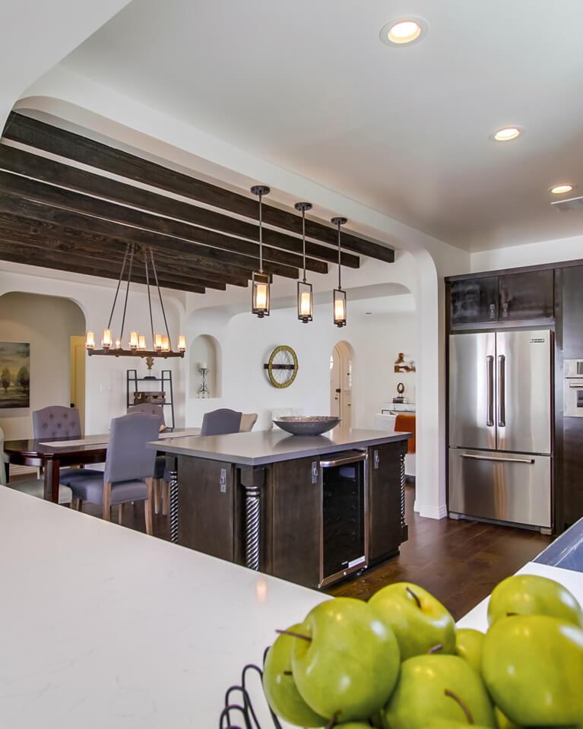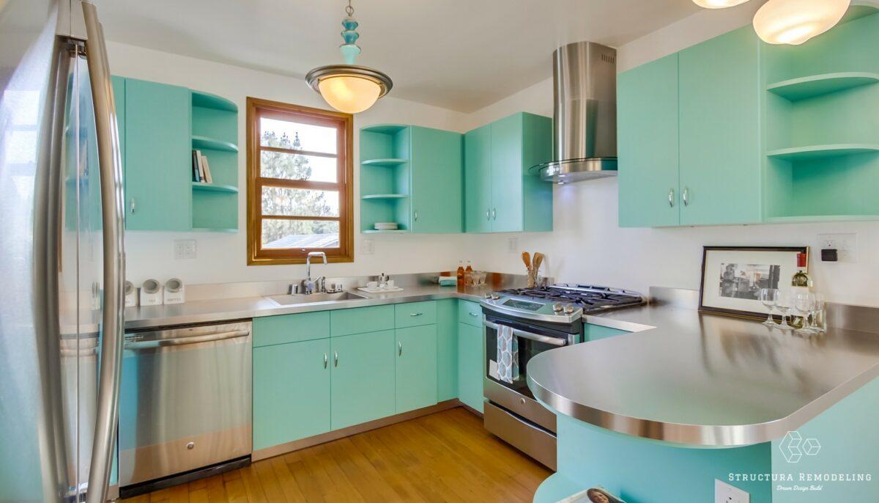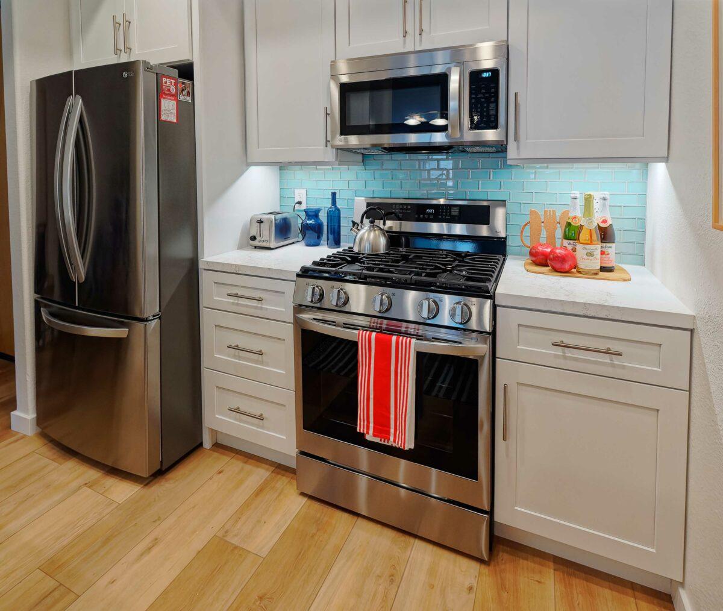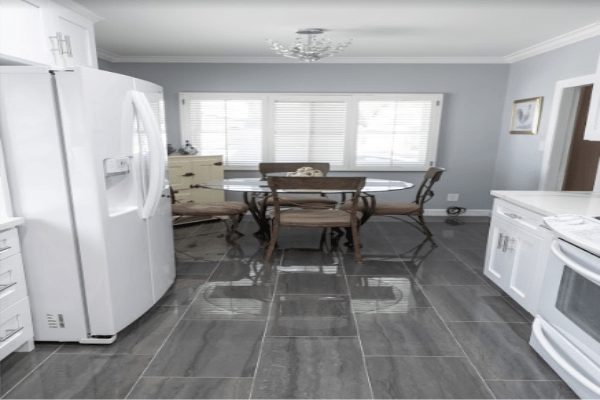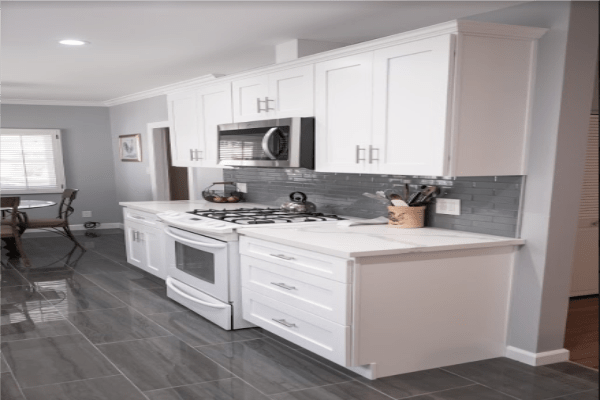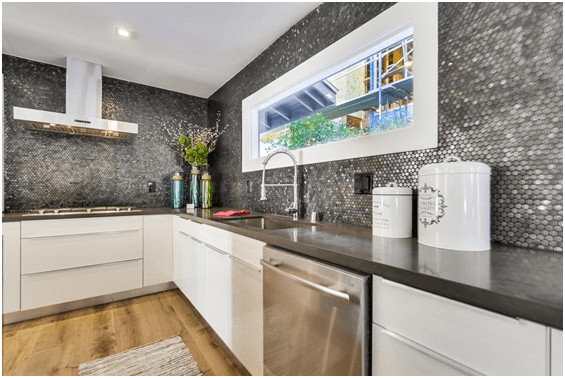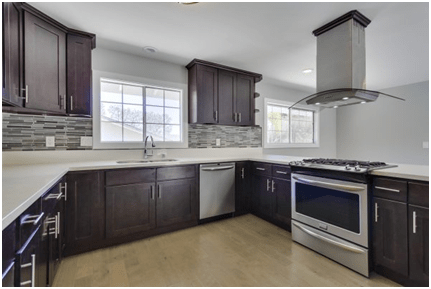One of the first things people look at in a home is the kitchen. From family meals to friendly get togethers, it seems to be the one room of the house everyone ends up in. Being that it’s the heart of the home, it’s easy to see why. It’s because of this that it’s no surprise the kitchen is often the first task on the remodel list.
Tall kitchen pantry cabinets are rising in popularity for these remodels and for good reason. Often stretching floor to ceiling, they’re not just a place to store items; They’re a statement piece that’s impossible to go unnoticed.
Are you considering full wall pantry cabinets for your home? Look no further! Stick around and find out why these tall kitchen cabinet ideas are sure to make your kitchen the envy of the neighborhood.
Pros of Wall Pantry Cabinet Ideas
- Plenty of Storage: The level of storage full wall pantries offer is by far their bigger advantage. You’ll no longer have to choose between what goes into the pantry cabinets and what has to be stored elsewhere.
- Accessibility: Full wall pantries provide much more accessibility as well. Sure, you’ll have the higher cabinets filled with lesser used items, but the ones at standing level offer ease of use all year round.
- Overall Aesthetic: The full wall effect of this design makes for a truly customized look that you don’t see in every kitchen. The height of the cabinetry accentuates the ceiling height, making the room feel big.
- Versatile Interiors: Tall kitchen cabinet ideas aren’t minted to just regular shelving inside, though they can if that’s what you’d like. You can also install pull out wire baskets for food storage or wood drawers for everyday items.
Cons of Wall Pantry Cabinet Ideas
- Added Expense: Unfortunately these tall beauties come at a cost. It’s no secret the cost of wood has gone up; That fact aside, just the sheer added amount of custom cabinetry needed to create this look will add up quickly.
- Loss of Counter Space: In the case of full wall pantry cabinets, you have to give space to get space. It just depends on which kind matters to you most. With cabinets spanning the full length of the wall, you’ll lose counter space in some areas.
- Lack of Vertical Storage: It might seem impossible that you’d have less vertical storage when the cabinetry takes up the full wall, but it’s true. With the limited ability to move internal shelving, you may be stuck storing some things sideways.
The extra storage created by tall kitchen pantry cabinets isn’t just for food and kitchenware. You can use the space as a small appliance hideaway for commonly used items like microwave or coffee makers. They’re incredibly convenient when it comes to other appliances you put on the counter weekly too but you’d like to store out of sight when they’re not in use.
In the example above, they chose to go with hinged, half folding doors which make the entire interior space completely accessible. The half doors folding keep their width from stretching beyond the counter, making them easy to move around. A shaker style with a gray finish and gold pulls, this pantry wall is both subtle and stunning.
2. Floor to Ceiling Cabinets and Drawers
If the main goal for your kitchen pantry cabinets is space then the floor to ceiling style is for you. High cabinets can be used traditionally for seasonal items where the mid level ones and below offer nearly endless storage for kitchenware and beyond. The cabinets aren’t the only highlight of this pantry wall though.
The addition of plenty of drawer space is unparalleled. No more having to decide what gets a drawer and what doesn’t. In this kitchen, bright white carpentry is finished off with crown molding adding an upscale feel. Coupled with dark flooring, the contrast is a complete knockout.
3. Sleek Push to Open System
Depending on style, some homeowners prefer a more sleek and minimal look. The push to open pantry wall systems can provide just that. These types of tall kitchen cabinets usually split into less sections than a normal cabinet system too; Some cabinet faces even come as one solid panel.
The kitchen above shows the best attributes of the push to open system, one being the lack of cabinet pulls on the faces of the doors; The other being the smooth and sleek finish. Both coupled together give the entire pantry wall a polished and modern design with soft, clean lines.
4. Fridge Integration
The idea of major kitchen appliances being made to blend in is a newer concept but one that seems to be gaining momentum. Some people prefer a cohesive look without the differentiation in color and material that large appliances bring to a space. It’s for that reason that fridge integration is extremely common when installing a full wall pantry.
In this kitchen, the fridge goes almost completely undetected. Appearing as a larger cabinet face with drawers below, the fridge meshes with the surrounding white cabinetry for a seamless look. While the larger pulls on the fridge itself might give it away, it’s still able to blend with the surrounding brushed nickel pulls elsewhere.
5. Touches of Luxury
One of the best elements of a full pantry wall is how customizable it is. You don’t have to stick to one color, texture, or design format. You certainly don’t have to sacrifice touches of luxury for added cabinet space. You can have the best of both worlds!
The kitchen above is proof that there’s no one way to fill kitchens with tall cabinets for storage. An elongated fireplace adorns this pantry wall creating a unique and homey cook space. If a fireplace isn’t your style you can dress up the cabinet faces using another material or try more opulent cabinet pulls to achieve a more luxurious feel.
Conclusion
Kitchens with tall cabinets take any cooking space to the next level between storage and aesthetics alone. With only a few cons to consider, they’re well worth the investment. You don’t want to risk a project of this scope alone though. That’s where Structura Remodeling comes in!
Ready to get started on your full wall pantry cabinets? We’re ready to assist! Get a FREE pantry wall consultation in the Los Angeles area! Call Structura Remodeling at 1-800-922-4613 or schedule a free consultation here:
Call Today 1800-922-4613 for a free in-home estimate.
Structura Remodel and Design Company…Dream. Design. Build.
*Serving Los Angeles county and surrounding areas*
FAQ
What if some of the cabinet depths make it hard to see inside?
A common concern with pantry walls is the lighting inside. Depending on the depth of the cabinetry it may be hard to find items inside, especially if you’re searching for something in the back half. Even so, there’s a handful of fixes that fix this problem before it becomes a concern.
In the building process, you can request that your contractor drop some sort of lighting in each set of cabinets. If you’re looking for a more simple solution, there’s plenty of battery operated options like light strips of puck lights that can be applied to the tops of the cabinets with a simple adhesive pad.
Speaking of cabinet depth, what’s the proper depth for cabinets on a pantry wall?
The normal depth of cabinetry generally falls into one of two dimensions: either 12 inches deep or 24 inches deep. For reference, it’s worth noting that the 12 inch depth is usually used for the upper half of a normal cabinet layout with the 24 inch depth making up the bottom set of cabinetry. A normal layout meaning space underneath the top cabinetry, generally with a wall underneath embellished with backsplash down to the countertop where the next set of wider cabinets begin.
With a full wall system this isn’t always the case though. Depending on which design you choose and how much space you’re actually looking for, you might have all 12 inch deep cabinets or all 24 in deep cabinetry. As mentioned above, full wall pantries are completely customizable, leaving everything (depth included) up to you!
Will these wall pantry cabinet ideas add value to my home?
Let’s face it, some upgrades current homeowners love don’t turn out to be winners in the eyes of others when it comes time to sell. You definitely don’t want to make the mistake of investing a boatload of money into a project that will inevitably leave you with a low ROI or under appraisal.
While it’s hard to say with one hundred percent certainty that these full wall pantries will add value to a home, it’s a safe bet for one reason: storage. Prospective homeowners are always looking at a home’s level of storage and traditionally extra storage has shown to produce a high ROI for homes. It’s because of this that you can consider your full wall pantry a worthy investment.

